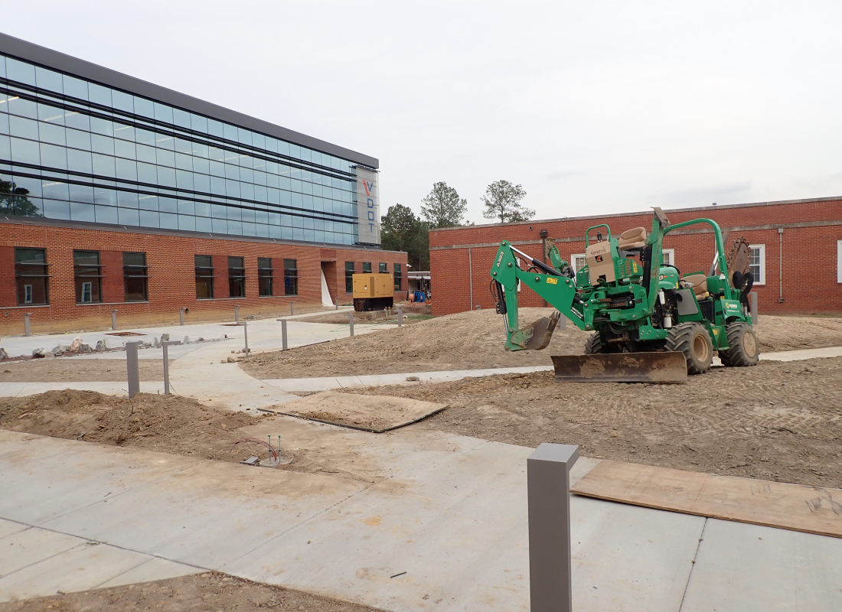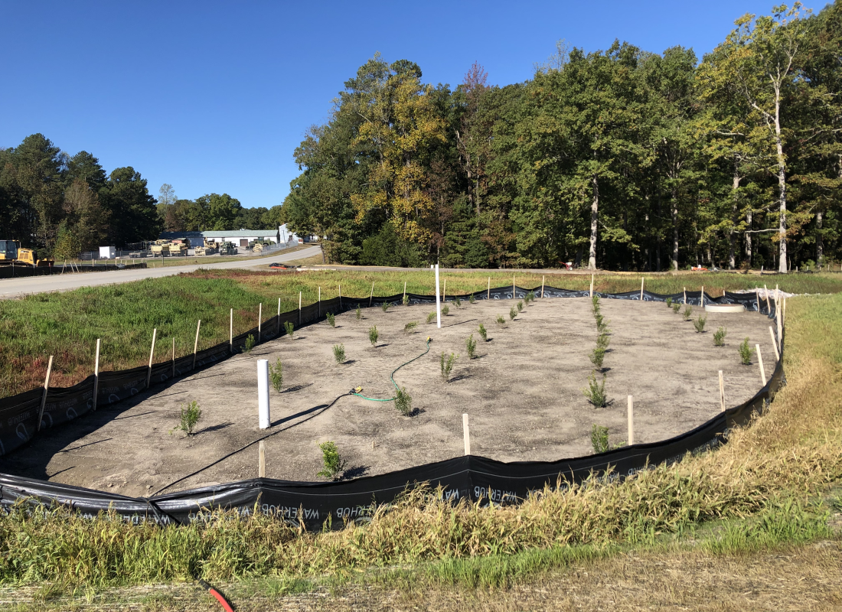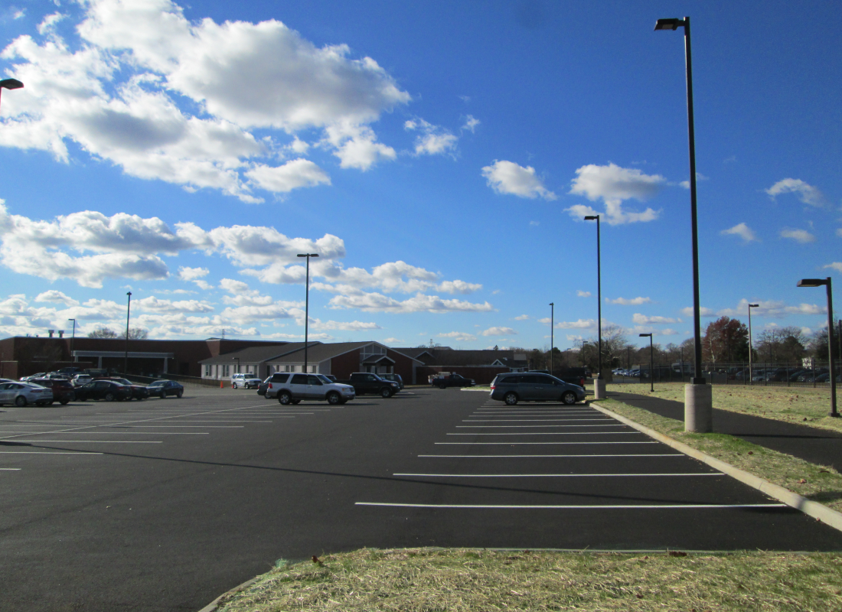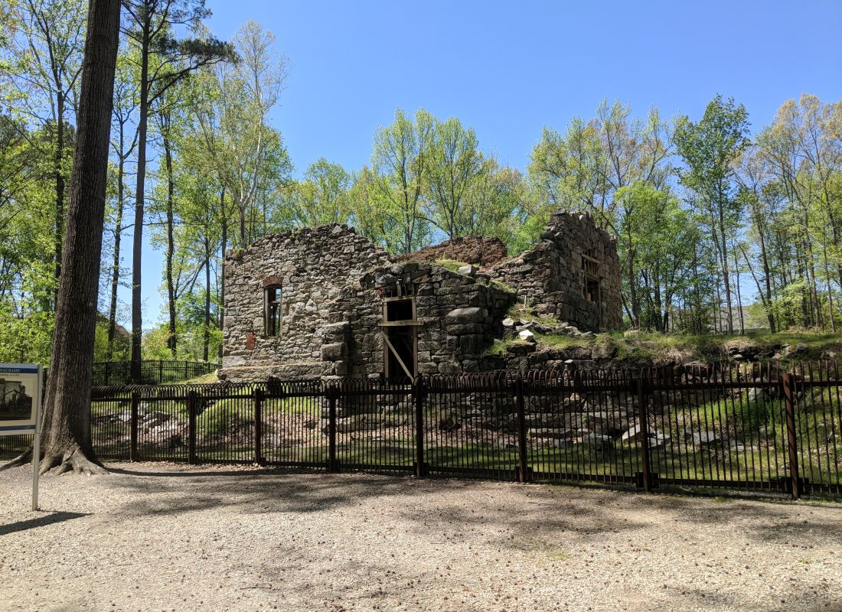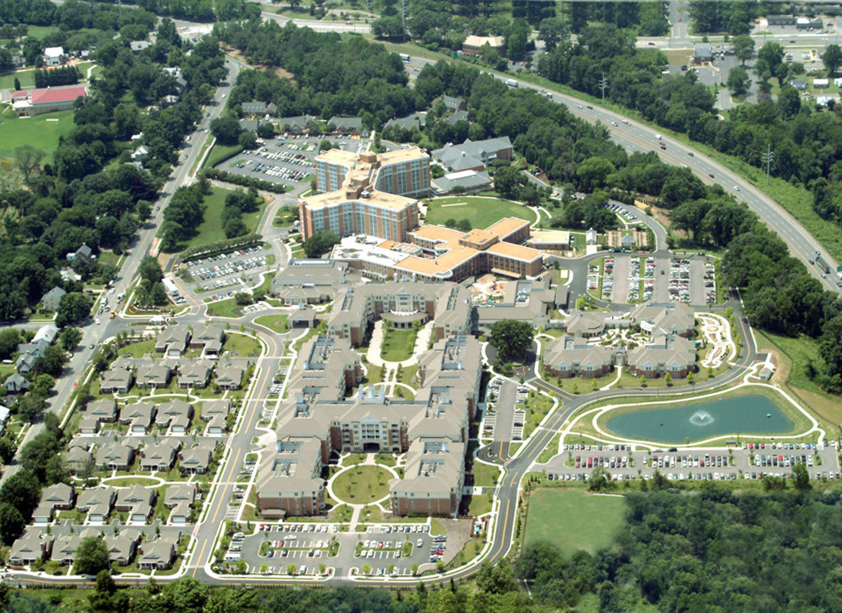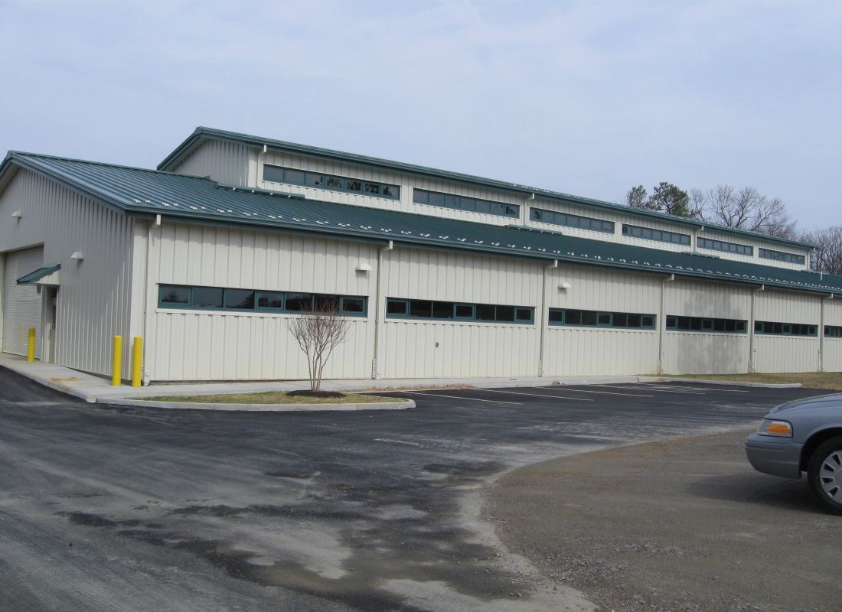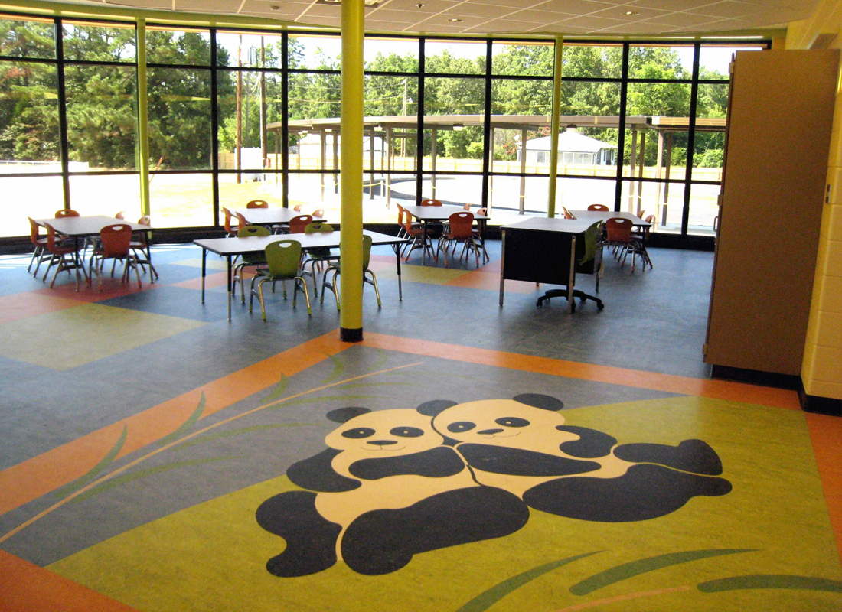13 Nov VDOT/VSP Joint Safety Operations Center
This project included site design for a new 85,000 sf Joint Operations Center for VDOT and Virginia State Police located at the VDOT Richmond District Complex. Brockenbrough provided layout of buildings, parking, site features, clearing, grading, exterior drainage systems, water and sewer, erosion and sedimentation...


